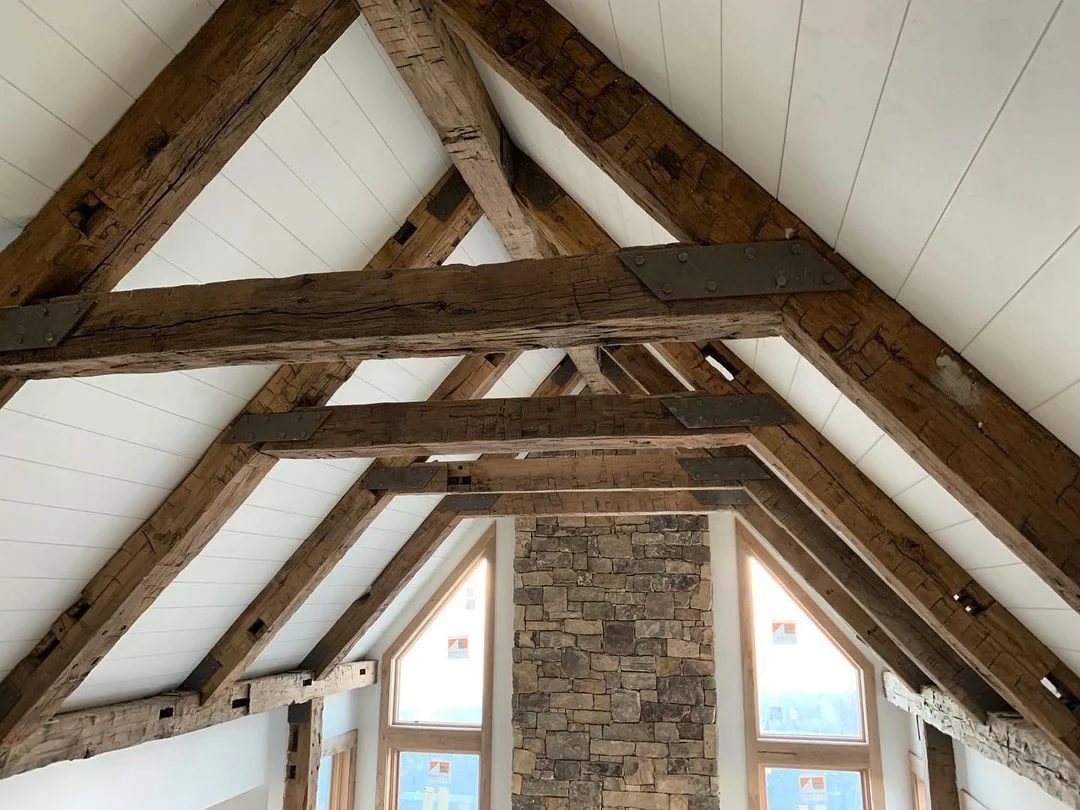In the realm of modern home design, the open concept kitchen living room, specifically the fusion of kitchen and living room areas, has become a prevailing trend. This article seeks to delve into the nuanced aspects of an open concept kitchen living room and offer profound insights and creative ideas to seamlessly blend style with practicality.
The Essence of Open-Concept Living
At its core, open concept living revolves around dismantling traditional barriers, creating a unified space that seamlessly incorporates the kitchen, dining, and living areas. This design philosophy stems from a desire to foster connectivity and a sense of spaciousness within the home. The concept gained prominence in the mid-20th century as architects sought to break away from compartmentalized living spaces. Influenced by minimalist and modernist movements, open living embraced a fluidity that departed from the segmented layouts of earlier architectural styles.

The Evolution of Home Dynamics: A Shift Towards Open Spaces
The preference for open spaces is a reflection of evolving lifestyles. Today, homeowners seek environments that not only accommodate daily activities but also encourage social interactions and family togetherness. The open concept provides a canvas for such dynamics, allowing for a more expansive and inclusive feel.
The Advantages of Open Concept Living
Increased Space and Illumination
A fundamental allure of open concept living is the perceived increase in space. The absence of walls allows for a more extensive visual field, and the unimpeded flow of natural light enhances the overall luminosity of the area.

Facilitating Social Interactions
The seamless transition between the kitchen and living room is a boon for social interactions. Whether hosting a dinner party or spending family time, the lack of barriers ensures everyone can participate in the conversation.
Design Versatility
Open concept spaces offer unparalleled flexibility in design. Homeowners can effortlessly adapt the layout to suit their needs, allowing for the incorporation of various styles and elements.
Design Principles: Crafting a Seamless and Cohesive Space
Unified Transition Between Kitchen and Living Room
A key design principle involves ensuring a smooth transition between the kitchen and living room. Consistent flooring and harmonious color schemes contribute to the visual continuity of the space.

Functional Zoning
Creating distinct zones within the open space is crucial for optimizing functionality. Thoughtful considerations such as kitchen work zones, dining areas, and dedicated entertainment spaces contribute to a harmonious layout.
Cohesive Color Schemes
Harmonizing color palettes between the kitchen and living room are essential for a unified look. This not only ties the space together but also contributes to a carefully designed aesthetic.
Furniture and Layout Considerations: Crafting Purposeful Spaces
Strategic Furniture Placement
Positioning furniture strategically is vital for delineating spaces. Area rugs, well-placed sofas, and thoughtful lighting fixtures help establish boundaries without the need for physical barriers.

Multi-functional Furniture
Opting for furniture that serves multiple purposes, such as storage ottomans or convertible tables, maximizes functionality without compromising on style. This approach is particularly beneficial in smaller open spaces.
Creating Designated Activity Areas
Even within an open layout, it’s essential to designate specific areas for different activities. This not only creates a sense of order but also enhances the purpose of each space within the open concept.
Illuminating the Space: Strategic Lighting Approaches
Lighting's Crucial Role
Lighting is key in open concept kitchen living rooms, where a mix of ambient, task, and accent lighting shapes the space. Ambient lighting provides a warm glow, task lighting serves specific areas, and accent lighting adds depth. This balance defines spaces within the open concept, marrying practicality with aesthetics.
Layered Lighting Strategies
Combining various lighting sources, such as pendant lights over the kitchen island, floor lamps in the living room, and recessed lighting, results in a layered effect that adds depth and warmth to the open space.
Maximizing Natural Light
Positioning windows strategically and choosing light-colored arrangements are keys to maximizing natural light in an open concept kitchen living space. This thoughtful combination not only brightens the space but also creates an airy and refreshing ambiance, enhancing the overall aesthetic and comfort of the living area.

Flooring Choices: Creating Visual Continuity
Coordinated Flooring Materials
Choosing flooring materials that complement each other is vital. Durable tiles in the kitchen can seamlessly transition to cozy carpeting or hardwood in the living room.
Seamless Transition
A smooth transition between different flooring materials can be achieved with subtle thresholds or strategically placed rugs, visually defining separate areas within the open concept.
Easy Maintenance
Being able to easily clean and maintain flooring is essential for the combined activities in an open concept space, offering both durability and aesthetics.
Navigating Challenges in Open Concept Living
Addressing Privacy Concerns
While open concept living encourages connectivity, it’s essential to address privacy concerns. Utilizing curtains, sliding doors, or room dividers provides the necessary privacy when needed.
Managing Noise Levels
The absence of walls can amplify sound. Strategic placement of area rugs, acoustic panels, or furniture can effectively mitigate noise levels in open spaces.
Preventing Clutter
Maintaining organization is crucial to prevent a cluttered look. Clever storage solutions, such as built-in shelves, help keep the open space organized and visually appealing.

By embracing open concept kitchen living room, homeowners embark on a journey of design possibilities that seamlessly marry style and functionality. The fluidity of these spaces enhances social interactions, maximizes natural light, and allows for versatile design expressions.






